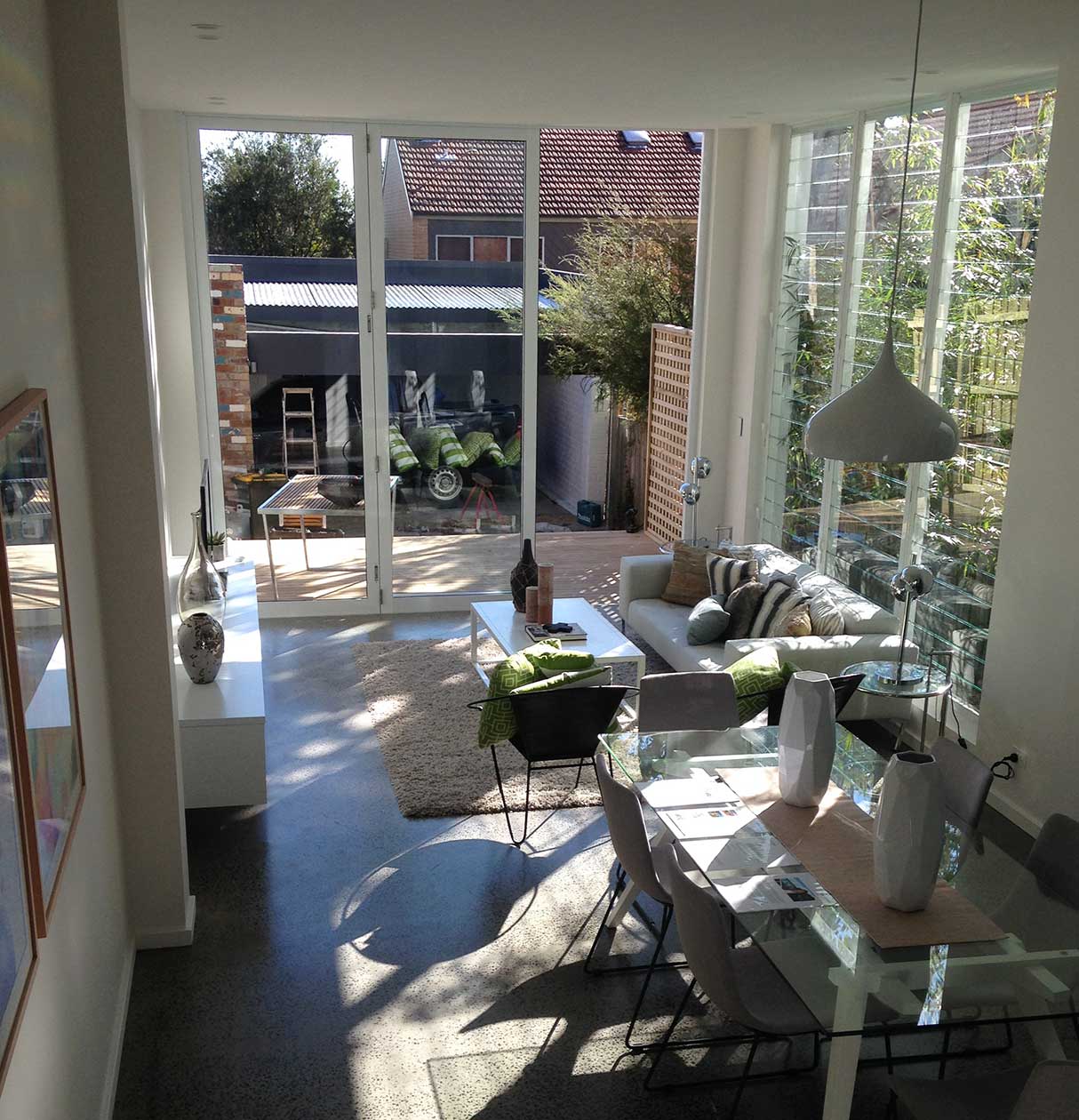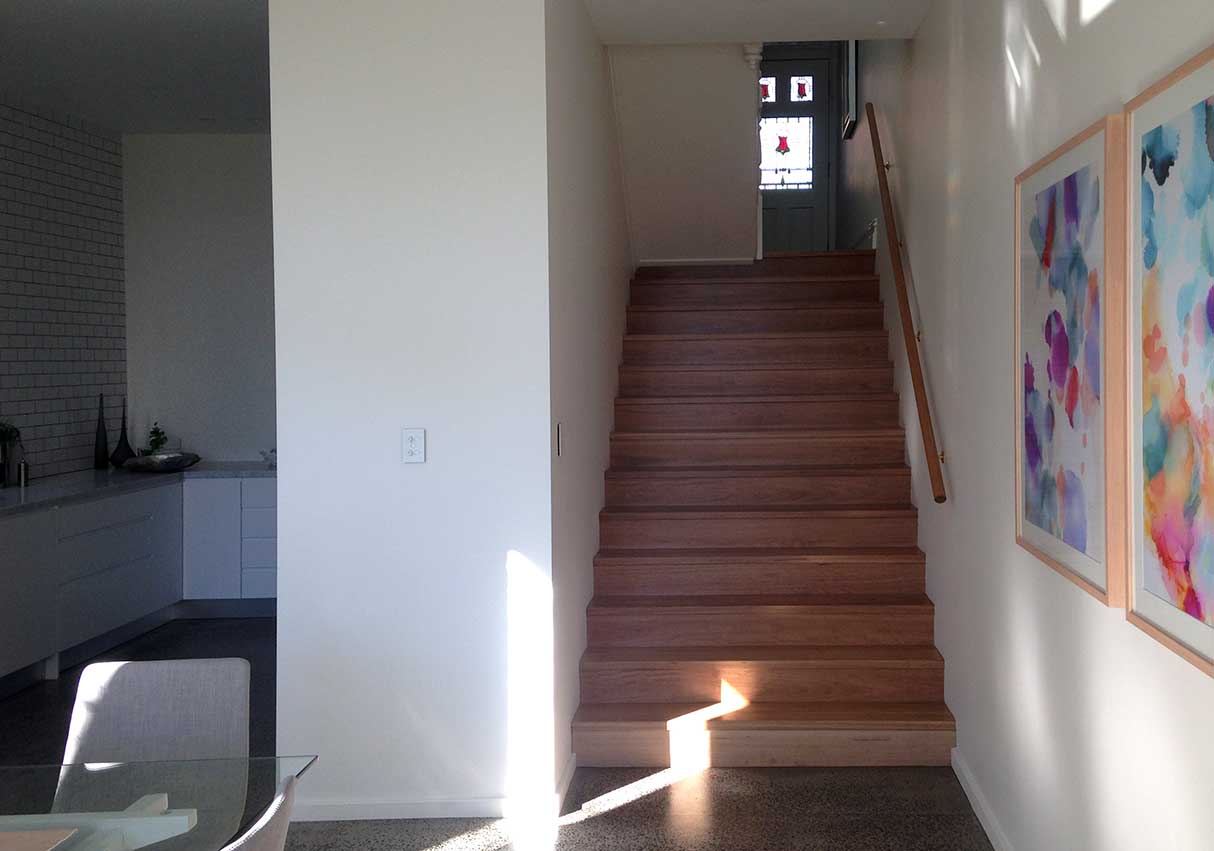Crows Nest
This project was an extension to a brick terrace.
The house required the underpinning of the original home to create a living space under the existing brick home. A kitchen with butler pantry was accommodated in the reclaimed area with a bathroom and living and dining spaces which were then better connected to the outdoors.
The extension improved the house's functionality and comfort.

