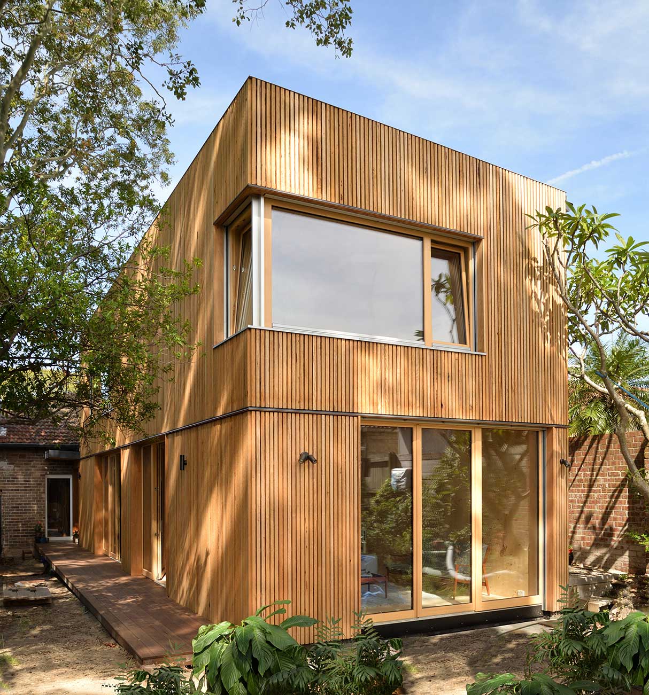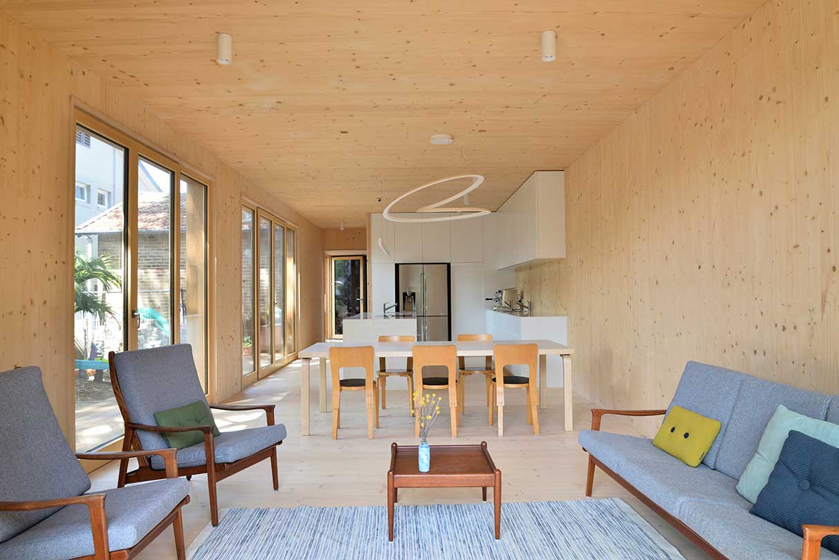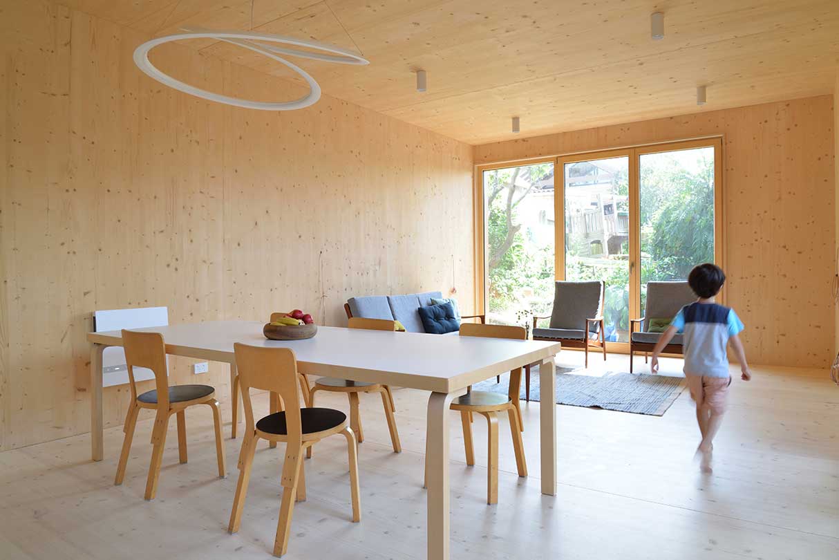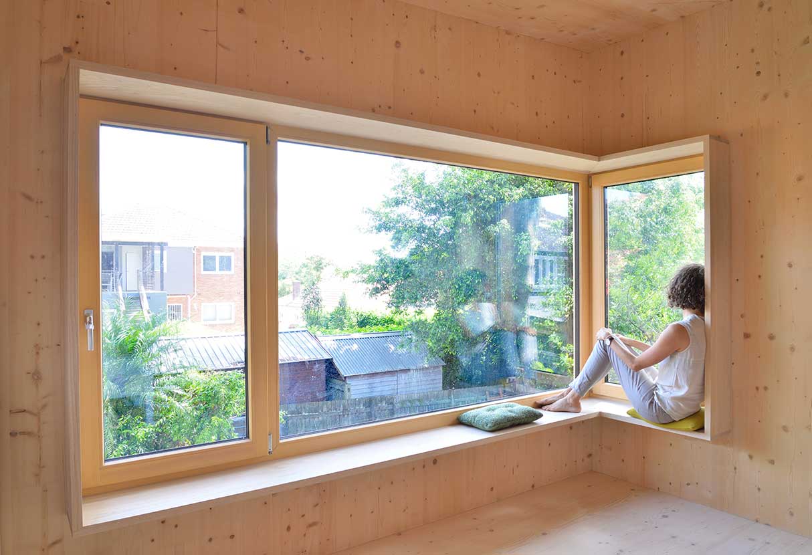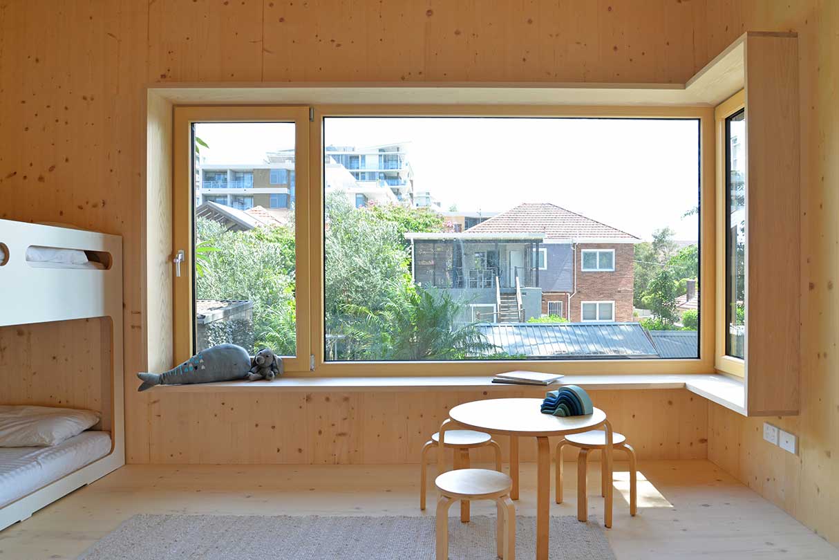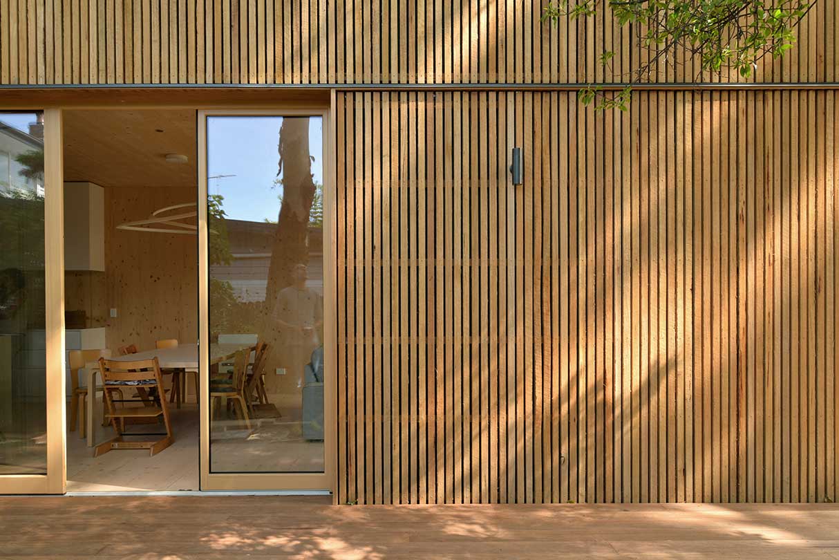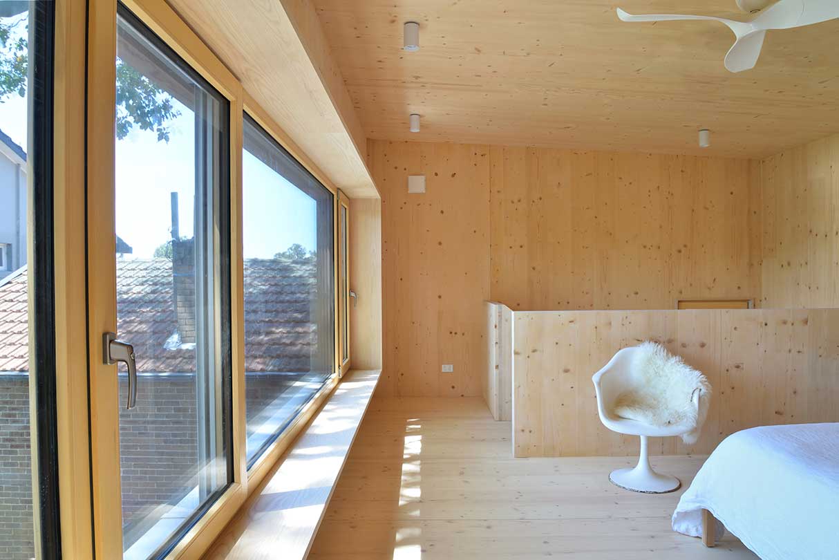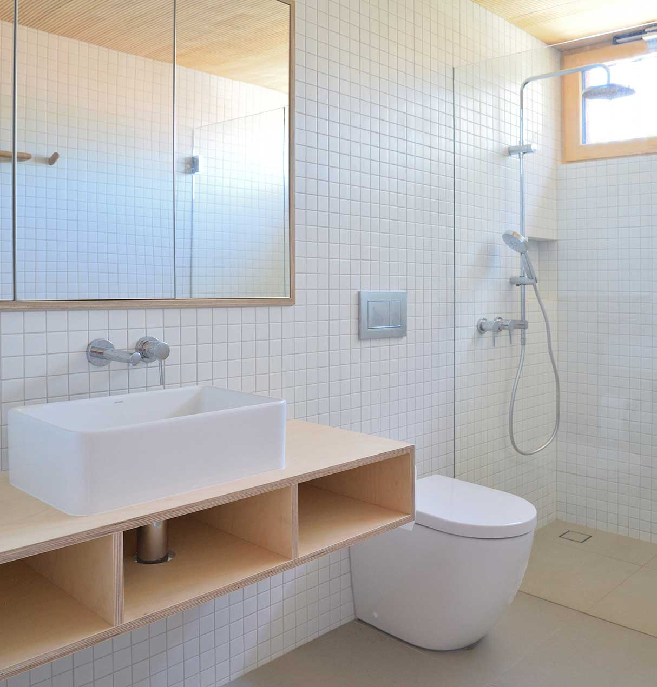Balgowlah
CLT Addition – Certified Passive House
This sustainable and healthy, two-storey addition to an existing Californian bungalow in Balgowlah comprises of a kitchen and dining with lounge area downstairs and master bedroom, en-suite, WIR and study upstairs totalling 110㎡ of area.
The addition was erected very efficiently and precisely, with tolerance of 2mm, within 15 hours. This structure was manufactured offsite using CLT (engineered cross-laminated timber) then craned and installed on site. CLT stands out for its strength, appearance, versatility, and sustainability.
It was designed and built to Passive House standards to provide the owners with a healthy indoor environment that is comfortable in temperature and humidity. On completion, the house was certified by the Passive House Institute.
Passive House is a high performance, energy efficient and health based, international standard in the design and construction industries. Buildings which achieve passive house standard consume 90% less heating and cooling energy comparing to conventional buildings. For better understanding of the Passive House visit link:
vimeo.com/74294955
The Balgowlah CLT Passive House was shortlisted for the MBA Excellence in Housing Awards as a Finalist in the Housing Energy Efficiency.
Design: betti & knut architecture
Photography: Hao Quan Cai


